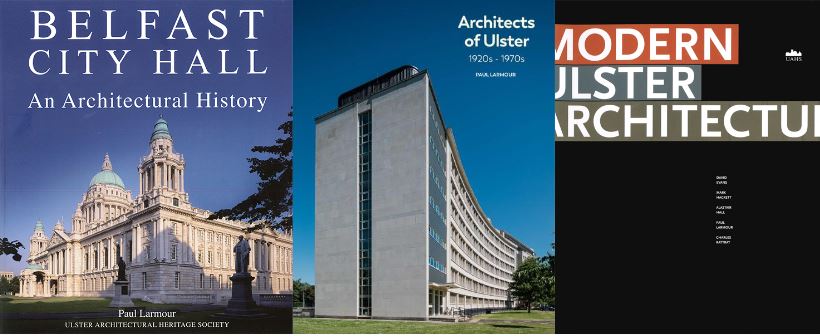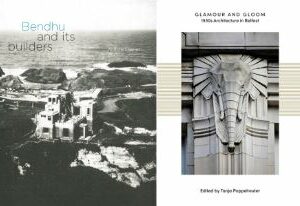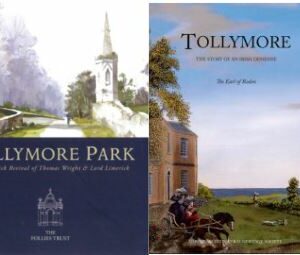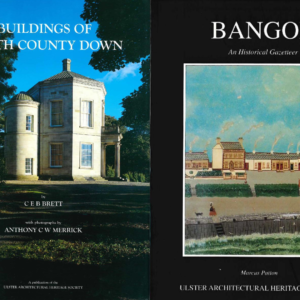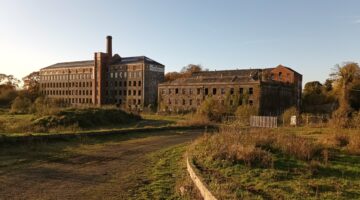Soft Back Book Bundle: Architects of Ulster 1920s-1970s, Belfast City Hall & Modern Ulster Architecture
£45.00
2 in stock
SOFT BACK Book Bundle
Get Architects of Ulster 1920s-1970s, Belfast City Hall & Modern Ulster Architecture for £45*. All three books for the great value price of £45 saving you more than £15!
Members get a further 25% OFF. Use voucher code Member25 at checkout. Membership will be verified on purchase.
The bundle includes:
Architects of Ulster 1920s-1970s by Dr Paul Larmour, 2022, 305pp, Soft Back.
This book recounts the life and works of a select number of Ulster architects who played a significant part in forming the architectural landscape of Ulster in the period of the 1920s to 1970s. Each of them not only produced some individual buildings of special interest but most also had careers which were notable for their invariably pioneering example and sustained performance, their overall contribution seemingly significant enough to set them apart from the rest of their professional colleagues.
This select group – Ingleby Smith, Thomas Rippingham, R S Wilshere, R H Gibson, Padraic Gregory, John MacGeagh, Ben Cowser, Denis O’D Hanna, John McBride Neill, Philip Bell, Liam McCormick, Henry Lynch-Robinson, Noel Campbell, Tony Houston, Robert McKinstry, Gordon McKnight, James Munce, Donald Shanks, Adair Roche, Ian Campbell, and Joe FitzGerald – ranges from some who were first prominent in the inter-war years, to others who did not emerge or develop as architects until after World War II. The full gamut of architectural styles of the period is covered in the combined work of these architects, from the traditional such as Neo-Georgian, Gothic and Romanesque Revival, and Arts and Crafts, to Art Deco and other more recent forms of modern architectural expression. An emergent interest in historic building conservation is noted and a wide range of building types is represented; these include private residences, housing estates, churches, office blocks, schools and colleges, public houses, hospitals and other healthcare facilities, and various forms of public building both local authority and governmental.
In establishing the reputation and achievements of these important architects whose careers have hitherto not been widely known, this meticulously detailed and lavishly illustrated book provides a valuable record of a host of buildings, some already very familiar and recognisable to the public but others less so, with many here identified and documented for the first time.
Belfast City Hall by Dr Paul Larmour, 2010, 175pp, Soft Back.
The various sources for the elements of the architect Alfred Brumwell Thomas’s design for the building through various changing phases, are identified, while the main elements of the finished building are described and analysed façade by façade on the exterior followed by the main interior spaces room by room.
The development of the grounds around the building is also recounted, with a record of its various monuments, as is the career of the talented architect of the building.
Illustrations include historic sources for the building’s concept; archival views of the exterior and interior including photographs of the building during the course of its construction as well as others taken just as the building was completed; a range of Thomas’s original architectural drawings at various stages of the design and a comprehensive series of modern photographs of the building today, many taken especially for this book.
This is a meticulously detailed, learned and lucid account of what is not only one of the most memorable buildings in Ireland, but also one of the best of its era in the whole of the British Isles. It serves as both a history of a remarkable project and a guide to the building as it stands today.
Modern Ulster Architecture by David Evans, Mark Hackett, Alastair Hall, Paul Larmour & Charles Rattray, 2006, 189pp, Soft Back.
The book is divided into three sections. In part one, thematic essays trace the evolution of Modernism, the first by Dr Paul Larmour covers the period 1900-1950 and the second, from 1950 to the present day is by David Evans. Both writers are academics with a specialist knowledge of Ulster architecture. A third essay entitled ‘Ulster Modernism: an outside view’ is by Charles Rattray, of the Robert Gordon University, Aberdeen.
Parts two and three consist of case studies of some fifty buildings and projects belonging to the period 1950-2005. These studies are copiously illustrated with photography by Mark Hackett, an architect in practice, with a special empathy for his subject matter. There are additional contributions from other leading photographers. Architectural drawings accompany each case study and special care has been taken to maintain a consistent format throughout by redrawing material where necessary. Alastair Hall, an architect in practice, joins the two academics Larmour and Evans in providing commentary and analysis for the case studies.
The geographic scope of the book is the ancient province of Ulster (the Ulster Architectural Heritage Society was founded on this basis) and the buildings illustrated reflect this. The authors believe that the wide range of buildings included in their selection will stand the test of time and come to be regarded as influential examples of design.
This is a handsome, stylish production and there is a touch of the Bauhaus in its graphics and presentation. This homage perhaps to the great source of Modernism seems a very appropriate gesture.
*Offer Excludes Postage.
| Weight | 4061 g |
|---|

