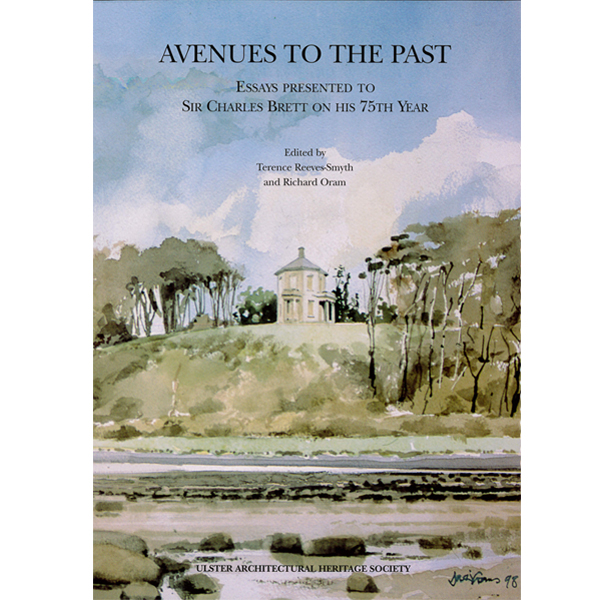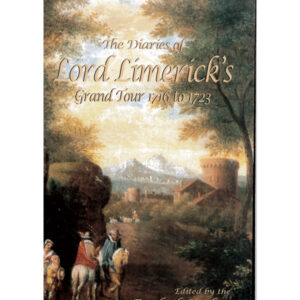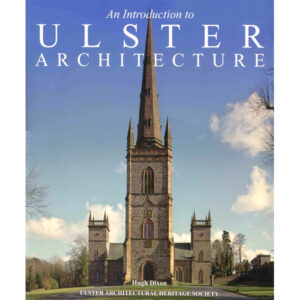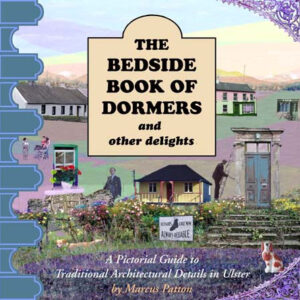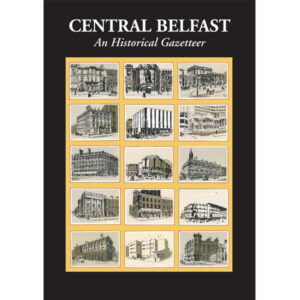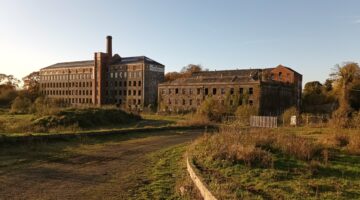Avenues to the Past (Hard back).
£8.00
Edited by Terence Reeves-Smyth and Richard Oram with essays on Stained Glass, Hearth,
Castle Coole, Joseph Welland, Rockingham, Historic Gardens, Florence Court, Knockbreda, Crom and many more subjects by 28 authors, 2003.
A4, 366pp, Hardback, 42 col and 110 b&w illustrations, plans and maps.
5 in stock
This volume contains the following essays:
Charles Brett: Wider Perspectvies, by Jennifer Jenkins;
Gender at Sea, by Maurice Craig;
Some Recollections of Patrick O’Brien, by Donnell Deeny;
Subduing the Light, by Colin Hatrick;
Cracks at the Royal Academy, by Nicholas K Robinson;
7 & 9 Chichester Street, by Jason and Robert McKinstry;
Reflections on some 18th Century Dublin Carvers, by Anne Crookshank and the Knight of Glin;
The Story of a Small but Highly Architectural Object, by Edward McParland;
Conservation at the Coal-Face – a Short History of Hearth, by Marcus Patton;
Pictorial Images of the Duke of Wellington, by Peter Jupp;
Richard Castle’s Designs for Castle Coole, Co Fermanagh, by David J Griffin;
Sir Charles Tamerlane PC – A Personal Memoir, by Anne Davey Orr;
Some Country Churches by Joseph Welland, by Alistair Rowan;
Watercolour and Poem, by David and Edwin Evans;
John Nash and the Building of Rockingham Co Roscommon, by Gordon Wheeler;
Sources for the Heritage Gardens Inventory of Northern Ireland, by Belinda Jupp;
The Palingenisis of Florence Court, by Ian B McQuiston;
A Contemptible Habitation: Some Contemporary Views of Irish Cabins from the 16th to the 19th Centuries, by Nessa Roche;
Space, Time And Conservation, by Richard Oram;
Ireland’s First Bungalow? by Primrose Wilson;
Irish Towns, Their Historic Centres, by Patrick Shaffrey;
Clonachullion Connections, by Dawson Stelfox;
Well Worth A Visit – Knockbreda Parish Church and its Architect, by Hugh Dixon;
An Elizabethan Revival House in Ireland – Edward Blore and the Building of Crom Co Fermanagh, by Terence Reeves-Smyth;
Two Kinds of Knowledge – Some Information Resources for Ulster Architect Use, by Karen Latimer;
and A Select Bibliography of Works by CEB Brett 1964-2003, by Karen Latimer.
Richard Castle’s Designs for Castle Coole, Co Fermanagh, by David J Griffin
THE RECORDED ARCHITECTURAL HISTORY of Castle Coole during the eighteenth century is generally accepted as follows: The present Castle Coole, James Wyatt’s masterpiece, was built between 1790 and 1798 on a different site to replace the house erected circa. 1709 by James Corry (cl683-1718) to the designs of John Curle, whose signed and dated drawings are recorded. (Figs 1-5) This house, known as Old Castle Coole, was destroyed by fire in 1797, one year after the completion of the present house. However the discovery of five designs by Richard Castle (c1690/3-1751) in the collection of the Earl of Belmore show that Castle produced designs for a proposed rebuilding of the house during the long tenure of Col. Margetson Armar (1726-1773), guardian and cousin of Leslie Corry who was under-age when he inherited the house from his father John in 1726.
Armar was in control of the estate from 1718 until 1741 when he eventually inherited the properly. It is most probable that it was at this time chat he first turned his attention to rebuilding the earlier house.
Richard Castle was of continental Protestant stock (see Dixon this volume) and was brought to Ireland by Sir Gustavius Hume M.P in 1728 to build a house at Castle Hume, also in County Fermanagh, In March of the same year the Surveyor General of Ireland, Sir Edward Lovett, while busy at work on the new Parliament House in Dublin, wrote recommending Castle to those contemplating new country houses:
His name is Castle, he is a present employed in building a House for Sir Gustavius Hume near Enniskillen but I hope will find more and constant employment. I thought I could not do a better service than mentioning this to gentlemen who may have occasion for such a person.
Castle Hume was destroyed by fire in 1729, rebuilt presumably by Castle and demolished in the early nineteenth century. Now little more than his stable block remains.
Four of the five surviving drawings, namely the front elevation and three floor plans by Castle (Figs 6-9) form a set or part of a set for a compact three bay, two storey villa with raised basement, measuring 59 feet 4 inches x 50 feet 6 inches as against Curle’s house which measured 60 feet 50 feet, approximately the same size.
The vaulted basement (Fig 7) was to contain the usual offices, kitchen, scullery, larders, butler’s pantry, wine and ale vaults and a servants lodging room and hall. A staircase was to give access to the ground and first floors. The parlour or ground floor (Fig 8), entered by a tripartite doorcase, was to have a groin vaulted entrance hall, a parlour and a large dining room taller in height, taking up the space above, unusual for taking up part of the attic or first floor, four bedrooms and a dressing room. The attic or first floor (Fig 9) was to have a central top lit lobby as at Castles (later?) Bellinter, Co. Meath and Russborough, Co. Wicklow, where it was reached from the staircase via an opening flanked by engaged columns. Five bedrooms and closets are shown. The main bedroom in the centre of the garden front has an apsoidal end, a feature later used by Castle at Russborough, Co. Wicklow.
However, when we come to study Castle’s fifth drawing ‘General plan of House and Offices’ (Fig 10) we can have no doubts regarding its proposed location, for Castle’s drawing shows the layout of adjoining avenues confirmed by an estate map of circa. 1783, still at Castle Coole.
This beautifully tinted drawing includes a ground plan for a house measuring 63 feet 8 inches x 42 feet 9 inches in depth. The seven bay house is shown as having a ground floor above a raised basement reached by a broad flight of steps. Unfortunately the plan of the house, unlike the attached wings and adjacent building, is unlettered and therefore has no key identifying room uses, perhaps there was a separate set of drawings for it. The central hall is flanked to the right by suites of bedrooms, dressing rooms and closets, and to the left by two large reception rooms. A two bay staircase is partly contained in a central two bay projection to the rear. The map of circa.1783 shows a house with a similar central rear projection and a block plan of buildings to the left, not dissimilar to Castle’s stable block, suggesting that his scheme may have been carried out at least in part. It is interesting and perhaps worth noting that in this drawing Castle depicts the surrounding trees in perspective, a device used by him on a drawing for proposed alterations at Carton, Co. Kildare circa. 1739.
Whether either of Castle’s schemes were ever built, his involvement at Castle Coole is documented in the Ordnance Survey Memoirs for Enniskillen Parish, written by Lieutenant John Clayton in 1834. Here there is a detailed history and description of Castle Coole, noting that the architect of the previous house was ‘Castles, the man who built Castle Humc of Devenish Parish’.
| Weight | 1647 g |
|---|---|
| Dimensions | 22 × 3 × 29 cm |

