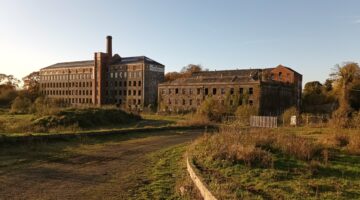For fifteen years the historic core of the City Centre Conservation Area between North Street and Donegall Street has been held to ransom by the most convoluted, labyrinthine and ill-conceived ‘masterplan’ since the decision to abandon Belfast’s citywide electric public transport system to the tender mercies of traffic engineers.
The plan, conceived by the DSD as ‘Royal Exchange’ and emerging from the NAMA property fire sale as first, ‘Cathedral Quarter’ and now ‘Tribeca’, has seen the deterioration and dereliction of Belfast’s core of listed and historic building stock at the hands of land banking property speculation. This was ignored by successive responsible government departments which failed in their duty to enforce absentee owners who were content to leave these irreplaceable buildings open to dereliction, weather, vandalism and arson while bizarrely being exempted from paying rates by yet another government department.
This evening (Monday 16th December) Belfast City Council’s Planning Committee will hold a ‘Pre-Determination Hearing’ (PDH) where objectors to the current ‘Tribeca’ plan can address the Planning Committee.
These hearings grant objectors a miserly shared ten minutes to (impossibly) fully air their views directly to councillors. This is followed by another ten minute presentation of the developer’s expensive public relations sales pitch to councillors. As the developer has probably had many tens, if not hundreds, of hours of closed door pre-application meetings with the council this is hardly equitable. Typically, in this case, the PDH and the actual decision meeting bracket the Christmas holiday at the least convenient time for objectors.
The change of name from ‘Cathedral Quarter’ to ‘Tribeca’ is intriguing. Tribeca is a New York district adjacent to Manhattan described as ‘charming and historic’ to tourists and investors. It retains many of the nineteenth century commercial warehouses and ‘iron buildings’ that Belfast is currently demolishing. These are converted into loft apartments and the combination of original cobbled streets and the specifically historic focus, generates some of the highest property prices in the USA. ‘Tribeca’ Belfast might therefore represent an opportunity for a clever bit of marketing as mirroring Tribeca NY.
There the similarity ends, and this, in turn leads to interesting questions.
Tribeca were invited by Belfast City Council to present their plans to investors as part of the 2019 BCC sponsored delegation to the MIPM International Property Fair in Cannes. This might be seen to imply that planning approval was assured, which would not seem proper.
Additionally, are investors attending the Belfast City Council stand in Cannes advised of the serious problem of the under-capacity of the city’s Waste Water Treatment and Mains Water infrastructure which currently is extended well beyond its designed limits and cannot cope with the extra loading imposed by these ‘masterplan’ schemes?
Ulster Architectural Heritage has objected to the three generations of this ‘masterplan’ for essentially the same reasons.
The main specific planning objections remain as before: monolithic over-massing of, and cumulative loss of, and damage to, Belfast’s diminishing historic fabric and character, with buildings gutted or reduced to facades, unsustainability of the new build in terms of environment/climate change, the absence of adequate waste water treatment capacity and mains water infrastructure to the city, failure to provide attractive public green space free from monolithic overshadowing. Narrow, overshadowed public thoroughfares starved of light and unsuited to Northern Ireland’s typically overcast weather. The refusal to address the pedestrianisation of Lower North Street and Donegal Street and the failure to contemplate the creation of an enhancing ‘cathedral close’ by removal of car parking and a green redesign of the miserable Writer’s Square, shows a City apparently stuck in the seventies mindset of ‘the more homogeneous glass boxes the better’. No better illustrated by the current proposals to plant a glass monolith facing and intimidating the cathedral’s architecture.
In Summary Whatever the unsubstantiated projections for benefit to the city in terms of rates this remains a development primarily about amassing square footage for the developer. It will never be an ‘iconic’ ‘Tribeca NY’ or a legacy symbolic of the progressive, forward looking, attitude of Belfast’s ‘City Fathers’ entering the third decade of the 21st Century. Rather, their lack of awareness of the bankable value of the city’s built and associated cultural social and economic past, and how that value is essential to the city’s future viability.
This application should not be approved, and certainly not for the reason that it is being put forward as ‘less worse’ than the previous outline plan. Regeneration is long overdue for this damaged area, blighted as it is by developer land banking, but this type of masterplanning is not regeneration…..it is simply exploitation.
Application reference LA04/2017/2341/O
Location: Land Bounded by Royal Avenue York Street and Church Street to the North; North Street to the west; Rosemary Street to the south and High Street to the south; and Donegall Street to the east. The site is located approximately 300m west of Laganside Bus Station 300m northeast of City Hall and 900m northwest of Central Train Station.
Proposal: Application for outline planning permission for demolition, redevelopment and part change of use to create a mixed use development comprising retail, offices, cafe/restaurant, residential, hotel, cultural/community space, parking, servicing, access and circulation arrangements, the creation of new streets, the configuration of Writers’ Square, public realm works, landscaping and associated site and road works. The proposal includes works to alter listed buildings, restoration of retained listed buildings and facades, and partial demolition of North Street Arcade, retaining its facades. Details of the retained elements of the Listed Braddells building, Former Assembly Rooms and North Street Arcade facades are provided along with the layout of the new Arcade. (Amended scheme, revised description and reduced site area).


