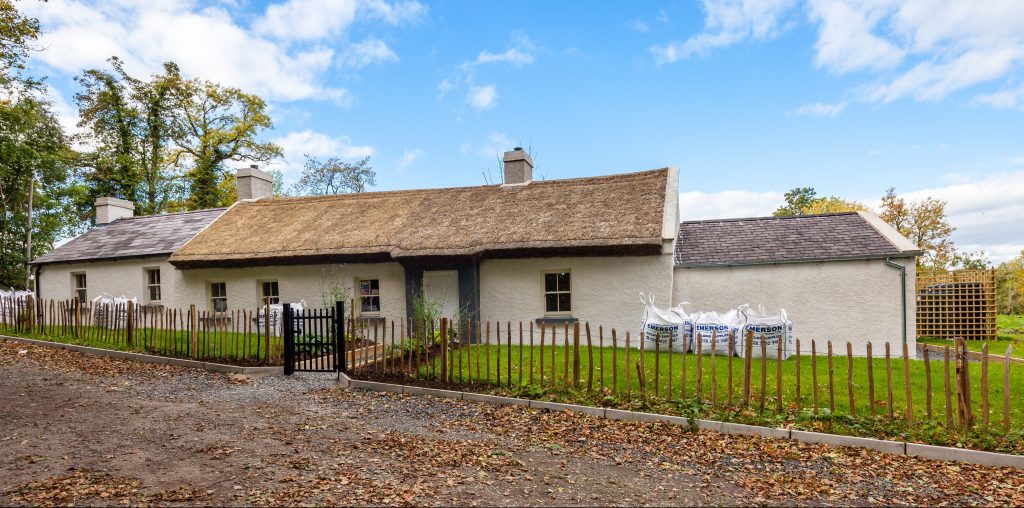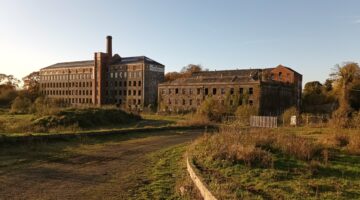Frizzell’s Cottage lay uninhabited for approximately 30 years, to all intents an apparently unremarkable pebbledash cottage, with corrugated iron roof covering and a 1950s flat roof rear extension. However, concealed underneath this bland exterior is a rare mud-walled construction and original thatched roof.
However, concealed underneath this bland exterior is a rare mud-walled construction and original thatched roof.
The Cottage faces onto an old road outside the walled demesne of Ardress House and within grounds now managed by the National Trust and along the circular walk known as ‘My Lady’s Mile.’ The building was listed Grade B2 in 2009 following a request from the National Trust to the then Northern Ireland Environment Agency (NIEA), now Department for Communities: Historic Environment Division (DfC:HED). Following on from the listing it was added to the at risk register in the same year.
While unoccupied, this rare surviving example of a mud walled thatched dwelling suffered from vandalism and anti-social behaviour. The National Trust is to be greatly credited for securing the building from further vandalism, surveying and recording its history, and putting it forward for statutory protection.
Speaking about the Frizzell’s Cottage restoration project with Rhona Irvine, Acting Estates Manager and Rural Surveyor at the National Trust, she said “When people think of the National Trust they often picture palatial houses and grand estates but the reality is that as a conversation charity, we look after a rich variety of places and spaces – from coast and countryside, to traditional cottages and ancient monuments. A case in point is Frizzell’s Cottage in mid-Ulster.”
Frizzell’s Cottage has now benefitted from a significant £334,000, 18 month restoration project funded by a legacy gift to the National Trust. Rona said of this “As a conservation charity such gifts provide an invaluable source of income, allowing us to pursue our objective of protecting special places for ever, for everyone.”
To enable the successful restoration of the Cottage, the Trust worked in conjunction with Chris McCollum, Heritage Building Surveyor, and the builder, Robert Weir, to bring the hidden gem back to  life using traditional techniques and materials, with hand made mud brick and thatch.
life using traditional techniques and materials, with hand made mud brick and thatch.
Mud-wall housing was once a common method for erecting dwellings such as Frizzell’s Cottage, where stone was unavailable or often too expensive for a humble dwelling. Often mud and clay came directly from the site for the building. In the case of Frizzell’s Cottage many of the mud bricks needed to be replaced having deteriorated with time and weathering together with damage through rodent inhabitation. An enthusiastic team of staff and volunteers on site helped to mix the clay with straw and water followed by vigorous ‘puddling’ together with their feet before putting the mixture into moulds for shaping.
When discussing the conservation philosophy with Rhona she noted that “Every care has been taken to maintain the several notable ‘vernacular’ features surviving within Frizzell’s cottage that reflect the period style of the region; for example, the brace beam across the central bay and the jamb wall with spy hole.” Many other repairs to the fabric of the cottage were undertaken, including roof timber repairs, a new coat of flax thatch, new windows and doors, and finished with an external lime render.
A visit to the interior of the cottage highlights the natural skew of the mud walling and the off square authenticity of the building that sits with the sloping elevation of the site – an essential charm of the building that has not been lost through the restoration.
Careful consideration of the building has been carried out by the Trust to ensure that for modern living the Cottage provides ample space as a two bedroom dwelling, particularly by replacing the 1950s extension with a new extension that is sympathetic in scale and proportion to the original building allowing the new addition to be subservient to the cottage. Such intervention has been carried out to ensure the sustainability and occupation of the cottage for continued use.
Marcus Patton, Chair of the Historic Buildings Council said “thatched buildings, which are still such a key part of the image of the Ulster countryside, are fragile and now extremely rare, so their repair and restoration is a matter of great importance.” The restoration of Frizzell’s Cottage has saved the building from being lost and can now be enjoyed by future generations, while also highlighting how these buildings are part of our collective identity and can be made functional for modern use.
Photo credit: David Bunting, Images NI & The National Trust


